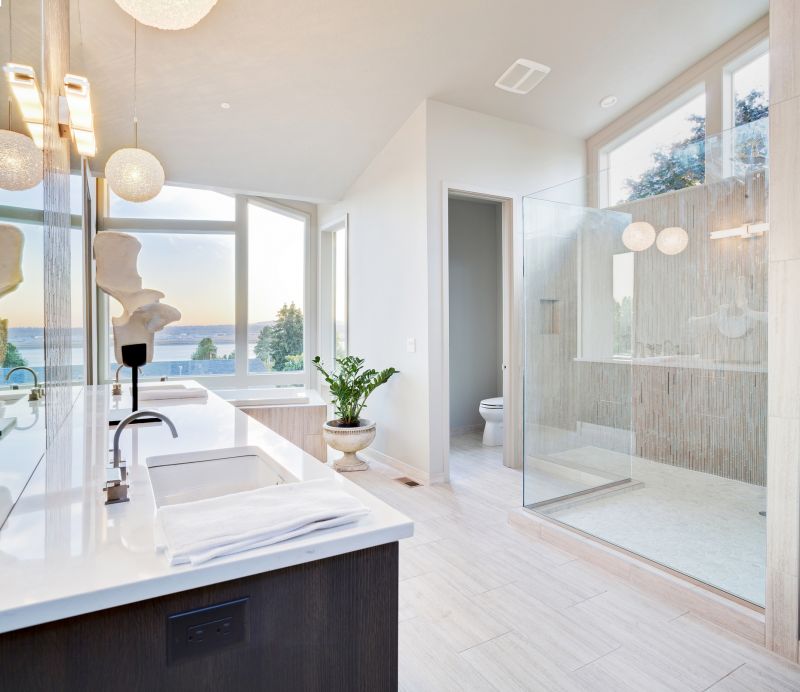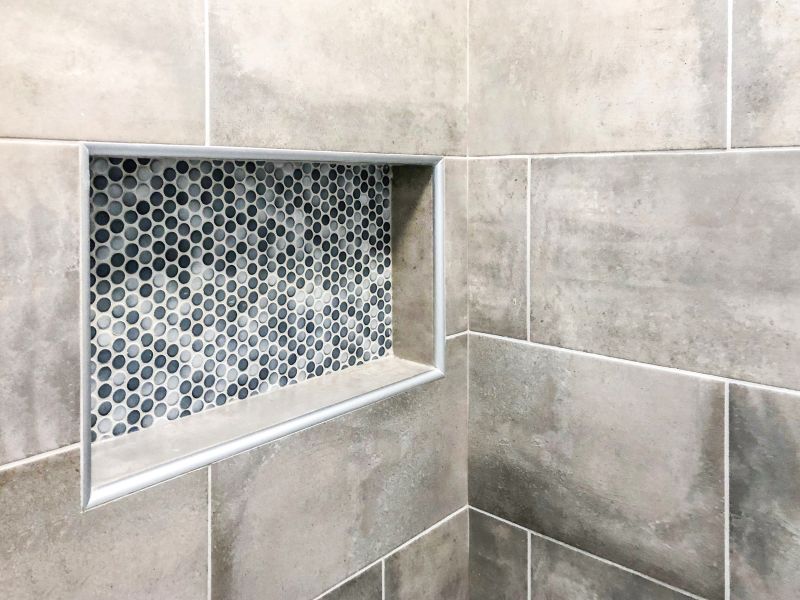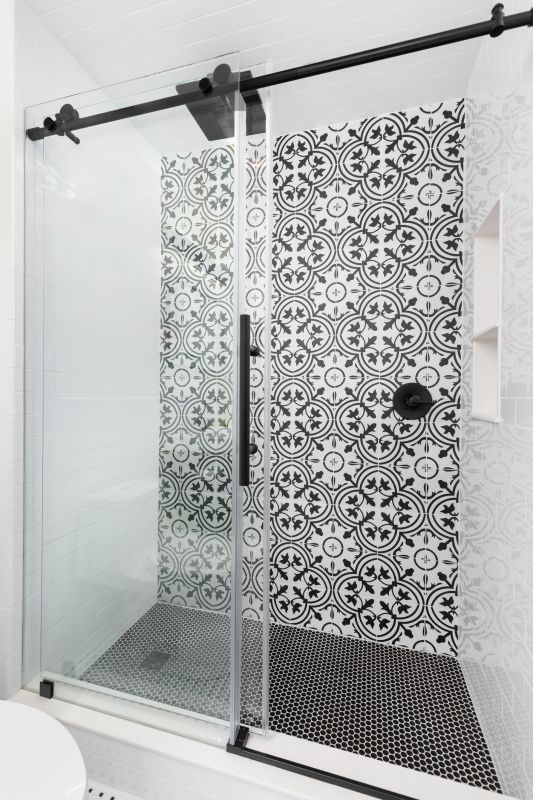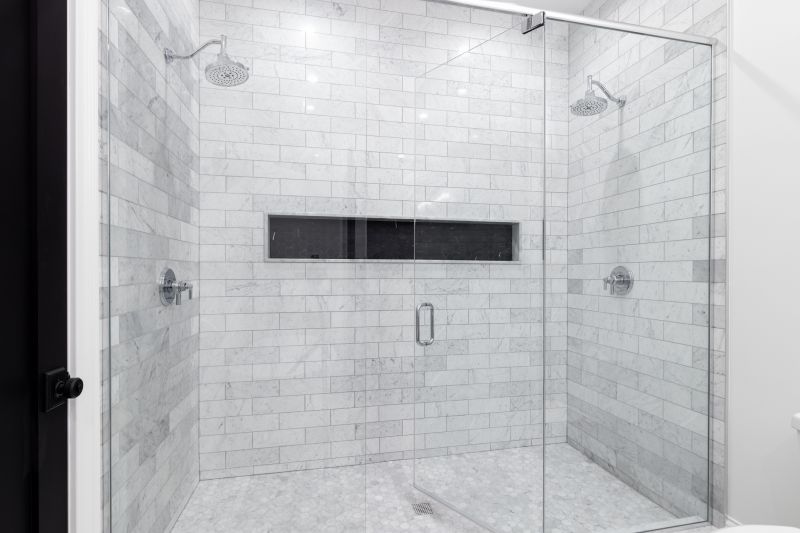Smart Small Bathroom Shower Arrangements
Designing a small bathroom shower requires careful planning to maximize space while maintaining functionality and style. Optimizing layout options can significantly impact the usability of the space, ensuring comfort without sacrificing aesthetics. Various layouts can accommodate different preferences, from walk-in showers to enclosed stalls, each offering unique advantages suited to compact bathrooms.
Corner showers utilize often-unused space in the bathroom, freeing up room for other fixtures. They can be designed with curved or angular enclosures, providing a sleek look while saving space. These layouts are ideal for maximizing open floor area in small bathrooms.
Walk-in showers create an open, accessible feel, often featuring frameless glass for a seamless appearance. They eliminate the need for doors, reducing clutter and visual barriers, making small bathrooms appear larger and more inviting.

A glass enclosure enhances the perception of space by allowing light to flow freely, making the bathroom feel larger. Frameless glass options are popular for their modern look and minimal visual interruption.

Incorporating niches into shower walls provides convenient storage for toiletries without encroaching on the limited space, maintaining a clean and organized appearance.

Sliding doors are an excellent space-saving solution for small bathrooms, as they do not require extra clearance to open. They can be designed with frosted or clear glass for aesthetic flexibility.

A compact shower stall often features a square or rectangular footprint, optimized for tight spaces. Using clear glass and light colors can enhance the sense of openness.
Small bathroom shower layouts must balance design and practicality. Choosing the right layout involves considering door types, enclosure materials, and storage options. Space-efficient fixtures, such as corner seats or compact showerheads, can improve comfort without crowding the area. Additionally, incorporating light-colored tiles and reflective surfaces can make the space feel more expansive and airy.
| Layout Type | Advantages |
|---|---|
| Corner Shower | Maximizes corner space, offers versatile design options |
| Walk-In Shower | Creates an open feel, accessible for all users |
| Sliding Door Enclosure | Saves space on door clearance, modern aesthetic |
| Compact Shower Stall | Ideal for very tight spaces, efficient use of area |
| Open Shower with Niche | Provides storage without clutter, seamless look |
Effective small bathroom shower designs often incorporate multi-functional features, such as fold-away benches or adjustable showerheads, to enhance usability. Materials like large-format tiles reduce grout lines, creating a cleaner appearance and simplifying maintenance. Lighting also plays a crucial role; bright, well-placed fixtures can make the space appear larger and more inviting.
